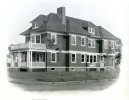
Photo of house

floor 1 plan

floor 2 plan
Taken from Scientific American, Building Edition. July 1899
 Photo of house |
 floor 1 plan |
 floor 2 plan |
A MODERN RESIDENCE AT SPRINGFIELD, MASS.
THE engraving shown on page 14 illustrates a modern residence which has been erected for Messrs. J. D. and W. H. McKnight, at Springfield, Mass.
The building is designed in an attractive manner, and it has many excellent features. The underpinning is built of red brick, laid up in red mortar. The superstructure is sheathed on the exterior, and then covered with clapboards and painted a rich red color, brilliant in tone, with ivory white trimmings. The roof is covered with shingles, and stained a moss green in harmony with the remainder of the color scheme.
Dimensions: Front, 28 ft. 6 in.; side, 51 ft. 6 in., not including piazza. Height of ceilings: Cellar, 7 ft. ; first story, 10 ft. ; second, 9 ft. ; third, 8 ft.
The interior arrangement is excellent, and it is finished off in a handsome manner. The hall is trimmed with cherry, and it contains an ornamental staircase turned out of cherry, with handsome newel posts, balusters, and rail, and it is lighted effectively by delicate tinted glass. The parlor is treated in ivory white, and it has an open fireplace trimmed with tile facings and hearth, and mantel treated in ivory white same as trim.
The library is trimmed with cherry, and is separated from the hall by an archway supported upon columns rising up, and finishing with Ionic capitals at archway. The fireplace is trimmed with tiles, and furnished with a carved mantel. The dining-room is trimmed with oak. It is furnished with a paneled wainscoting, ceiling beams, and a buffet of handsome design built in nook. The centre window is a French window, and runs down to floor, opening on to balcony at side.
The kitchen and pantries are trimmed and wainscoted with yellow pine, and are fitted up in the best possible manner with all the modern and necessary fixtures. The rear hall and toilet are conveniently arranged and fitted up.
The second floor contains four bedrooms, some of which are treated in cherry, while the remainder is treated in white. The bathroom is wainscoted and furnished with porcelain fixtures and exposed nickelplated plumbing.
The third floor contains two bedrooms and ample storage. A cemented cellar contains furnace, laundry, and other necessary rooms.
Mr. G. Wood Taylor, architect, No. 425 Main Street, Springfield, Mass.
Our engravings were made direct from photographs of the building, taken specially for the SCIENTIFIC AMERICAN.
This house is located at 69 Maplewood Terrace in Springfield's Forest Park neighborhood.