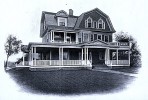
Photo of house

floor 1 plan

floor 2 plan
Taken from Scientific American, Building Edition. April 1899
 Photo of house |
 floor 1 plan |
 floor 2 plan |
A DOUBLE RESIDENCE AT SPRINGFIELD, MASS.
The engravings shown on page 73, in this issue, illustrate a double residence erected for the Forest Park Heights Land Company, at Springfield, Mass. The design is admirable for a building erected for two families, and, while each house contains a complete suite of rooms on each floor, the exterior lines are so changed by being well broken by numerous bay windows, balconies, a spacious and well-shaded piazza, that the exterior resembles that of a single residence.
The building is treated in the gambrel roof order, with colonial detail. The underpinning is built of brick. The superstructure above is covered with clapboards, and painted colonial yellow, with white trimmings. The roof is covered with shingles, and left to weather finish.
Dimensions: Front, 45ft.; side, 53 ft., not including piazza. Height of ceilings : Cellar, 7 ft.; first story, 10 ft. ; second, 9 ft.; third, 8 ft.
The plan is most excellently arranged, and it has been given much study by the architect. Each house, though planned differently, contains the full and equal number of apartments. The halls are trimmed with quartered oak, and are entered through a vestibule trimmed in a similar manner. These halls contain pleasant nooks and open fireplaces built of pressed brick, with hearths, facings, and mantels of same.
The parlors and dining rooms are trimmed with whitewood, the former being treated with ivory white, while the latter are finished natural. The kitchens and its apartments are trimmed and wainscoted with North Carolina pine, and are furnished with the best modern fixtures.
The second floor is trimmed with whitewood, and each house contains three bedrooms and bathroom, the latter wainscoted and furnished with porcelain fixtures and exposed plumbing. The third floor of each house contains three bedrooms. The floors are laid with the best rift hard pine throughout, with the exceptions of halls and dining rooms, which have oak floors, and the kitchens, which have maple floors.
The house has electric bells and electric gas lighting. The windows are glazed partly with plate glass, while the remainder is of heavy German glass. A cemented cellar under the whole building contains laundries, furnaces, and all the necessary apartments for each house.
Messrs. Louis Frank Newman and Carroll H. Pratt, architects, 21 Elm Street, Springfield Mass.
Our engravings were made direct from photographs of the building, taken specially for the SCIENTIFIC AMERICAN.
Note: This house is at 95 Sumner Avenue at the intersection of Magnolia. It has recently been a bed & breakfast known as the Magnolia House, and is now a multi-tenant apartment building.